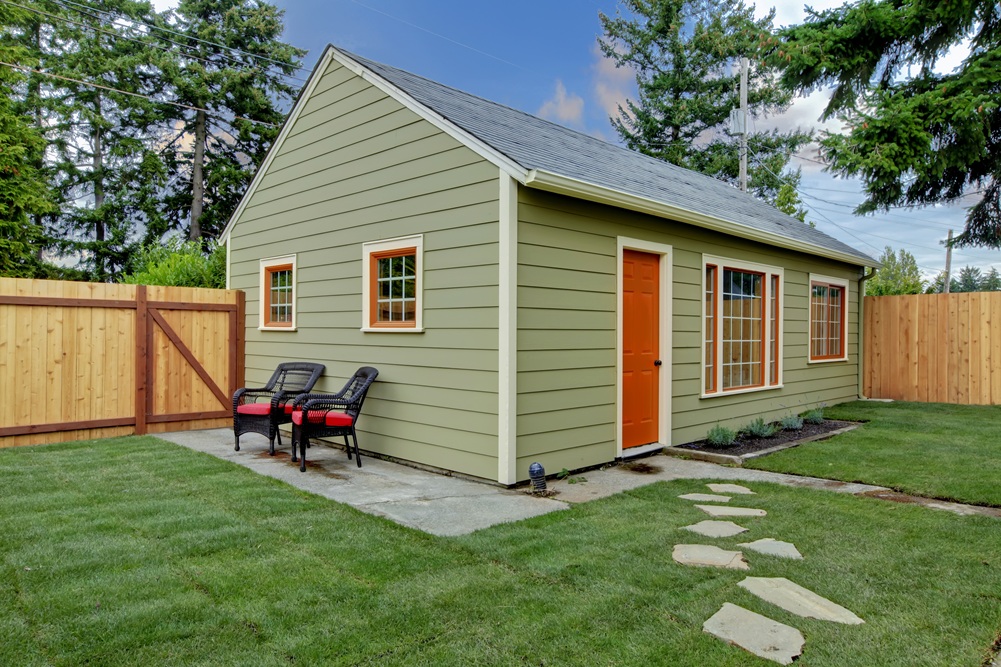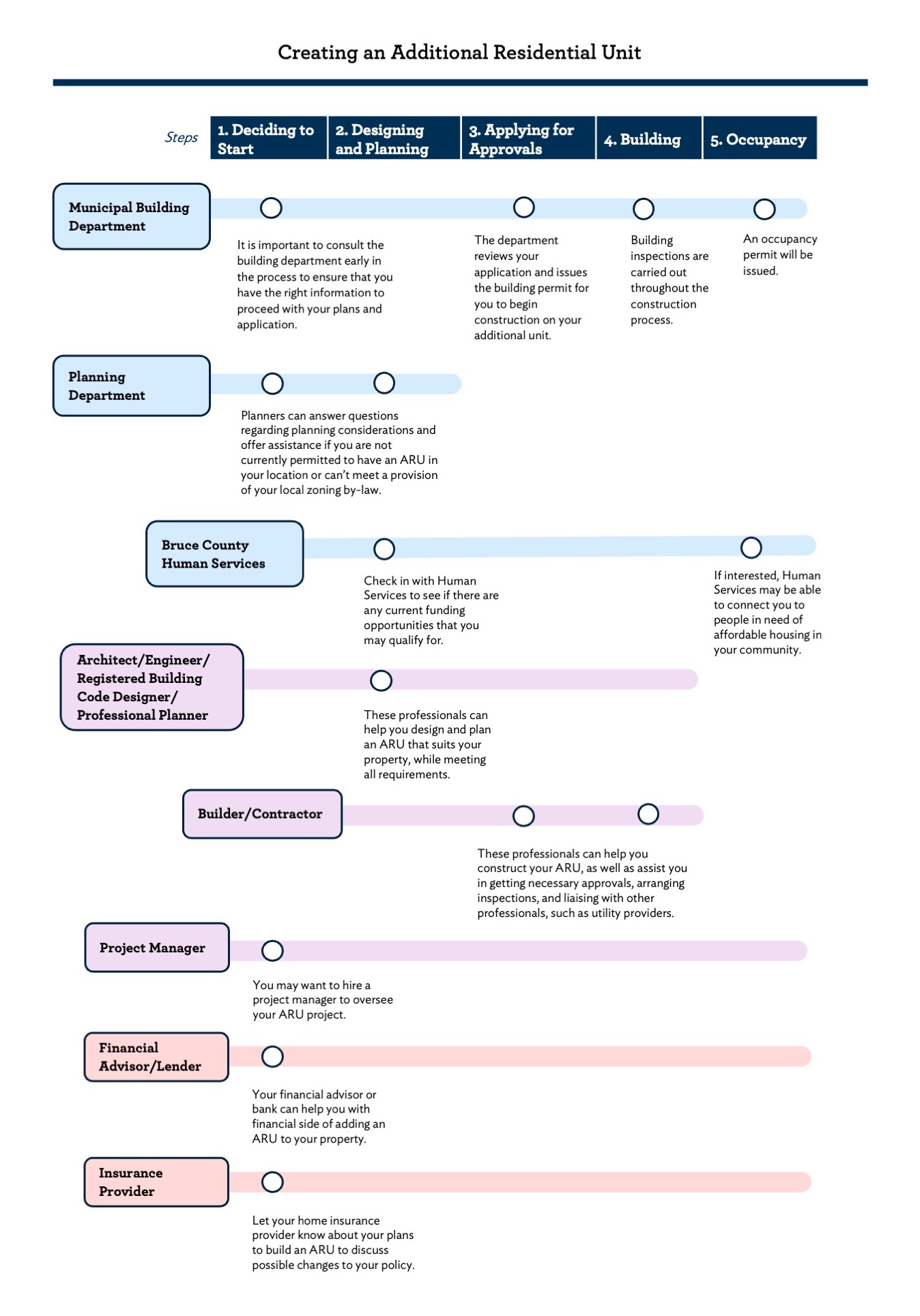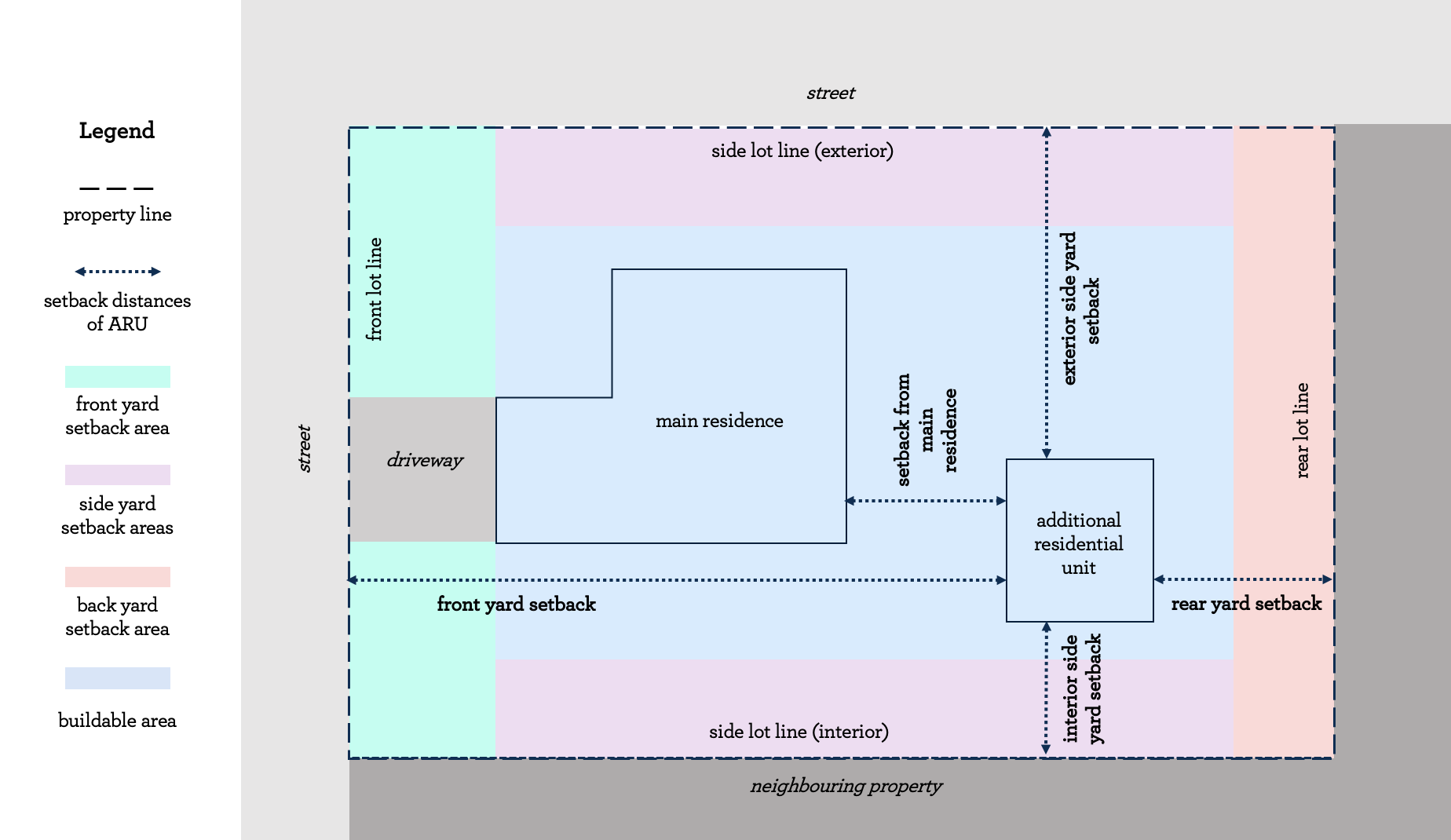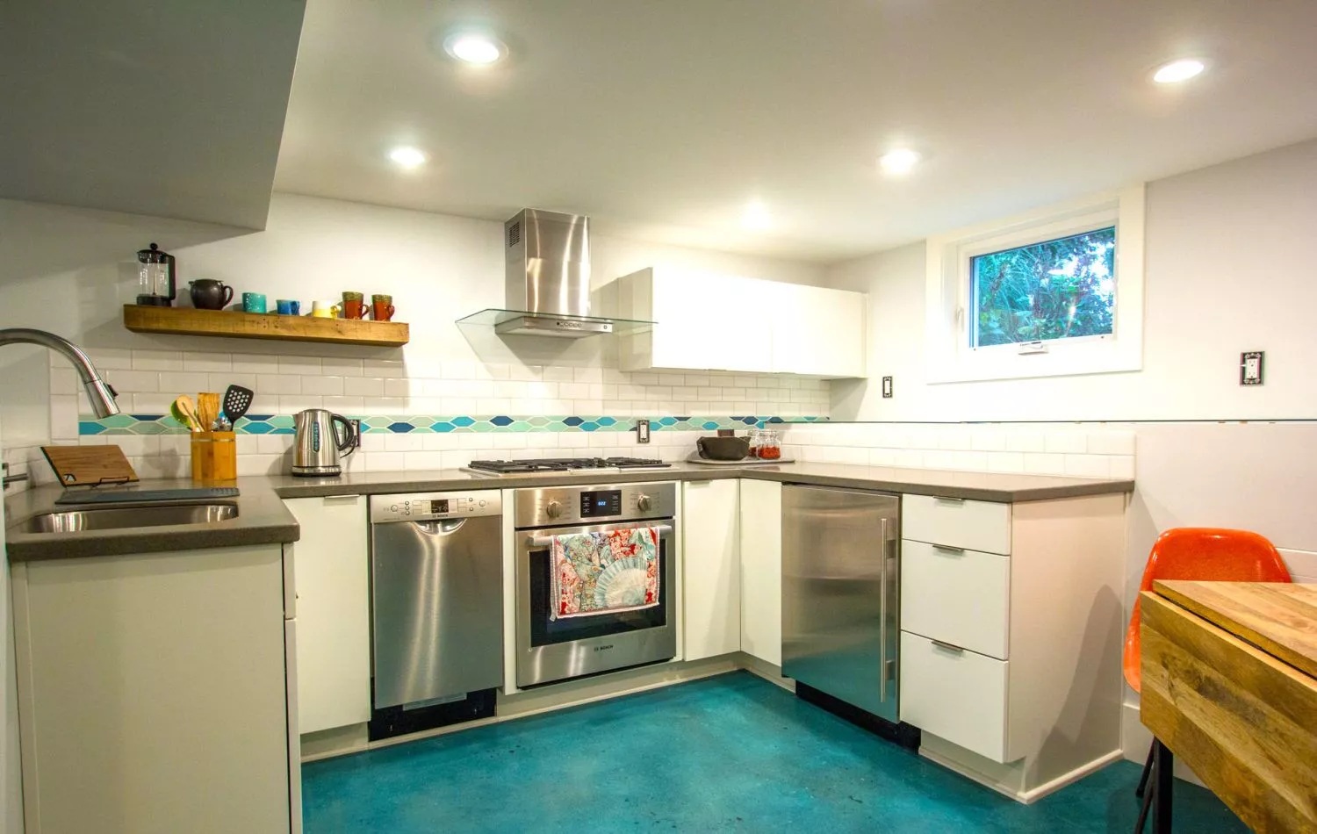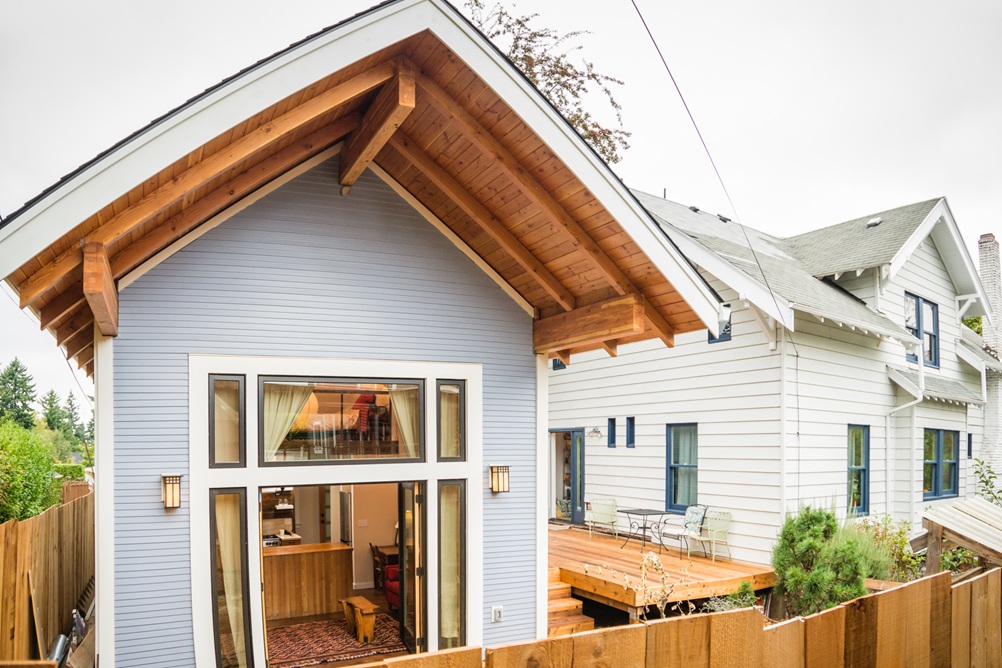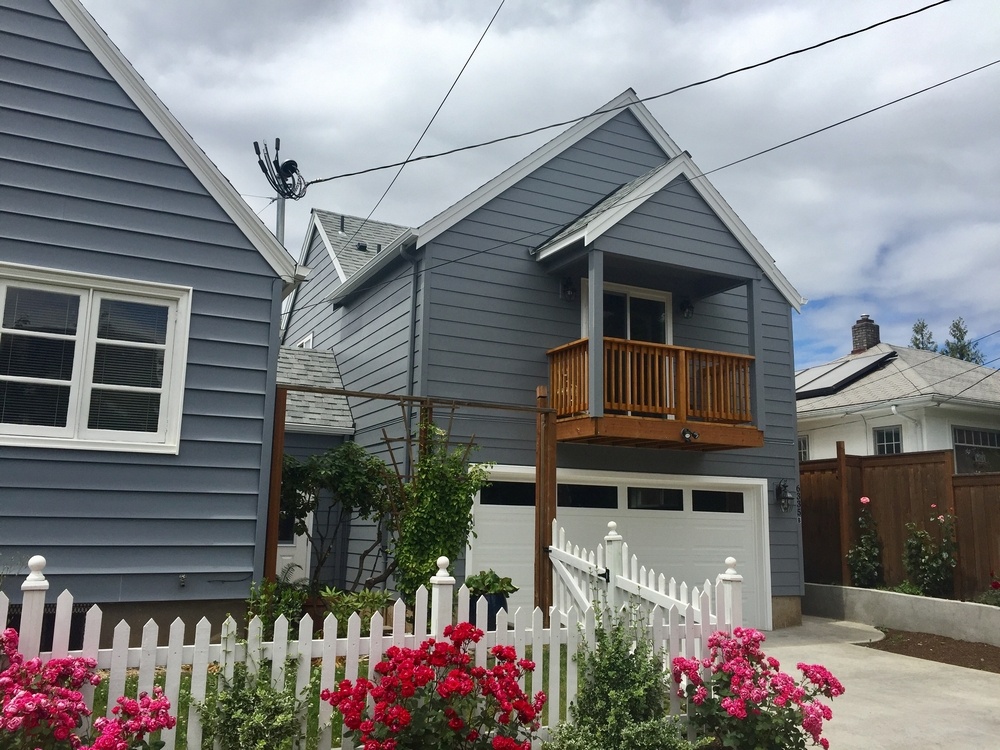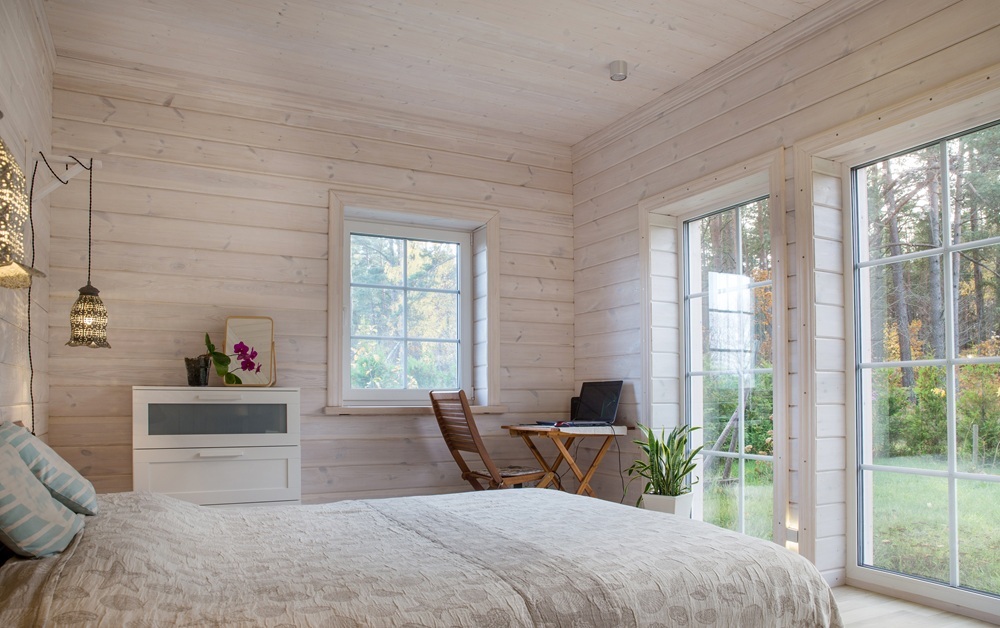Affordable Housing Development Toolkit: Additional Residential Units
If you own or plan to buy a home in Bruce County and are curious about additional residential units, this toolkit will provide information and resources to help you understand what they are, how to create them, and how to manage them.
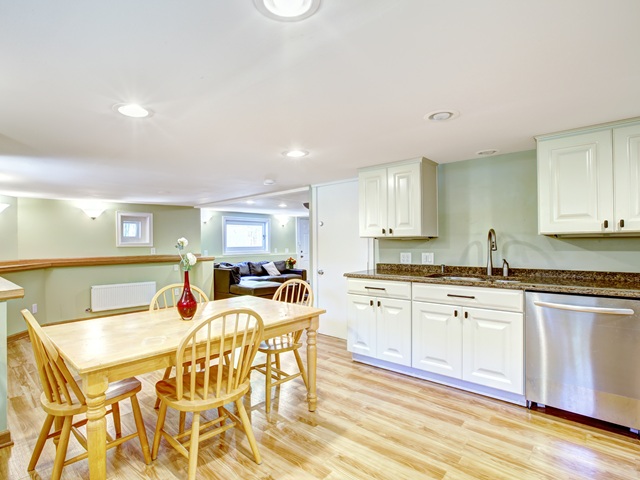
Bruce County Housing Concierge
Tel : 1-800-265-3005
housingconcierge@brucecounty.on.ca
Book a time with a representative from the Housing Concierge Team.
Introduction
Did You Know...
82.8% of all dwellings in Bruce County are single-detached homes. Apartments with 5 storeys or less are the second most common type of dwelling (7.9%), followed by rowhouses (4.6%). We need more diverse housing options to meet the needs of households currently living and looking to settle in Bruce County, yet single detached homes continue to make up the majority of new housing being constructed. By adding additional residential units to existing and new homes, we can foster greater housing diversity, make better use of existing infrastructure, and help ensure there's a place for all.
Source: Statistics Canada, 2021 Census of Population
| What are additional residential units?Additional Residential Units (ARUs) as “a separate residential unit that is located within a detached house, semi-detached house, or rowhouse. It may also be within a building or structure that is ancillary to a detached house, semi-detached house, or rowhouse.” ARUs function as additional homes on a property, with their own entrance, kitchen, bathroom, living quarters, and sleeping areas. Members of the household or relatives may live in these spaces, or the owner may choose to make them available for rent. In Ontario, these additional residences go by many different names: secondary suites, granny flats, in-law suites, basement suites, laneway homes, accessory dwelling units (ADUs), and more. ARUs can take different forms and be situated on different parts of a property. The illustration below shows some examples of different additional residential unit types. |
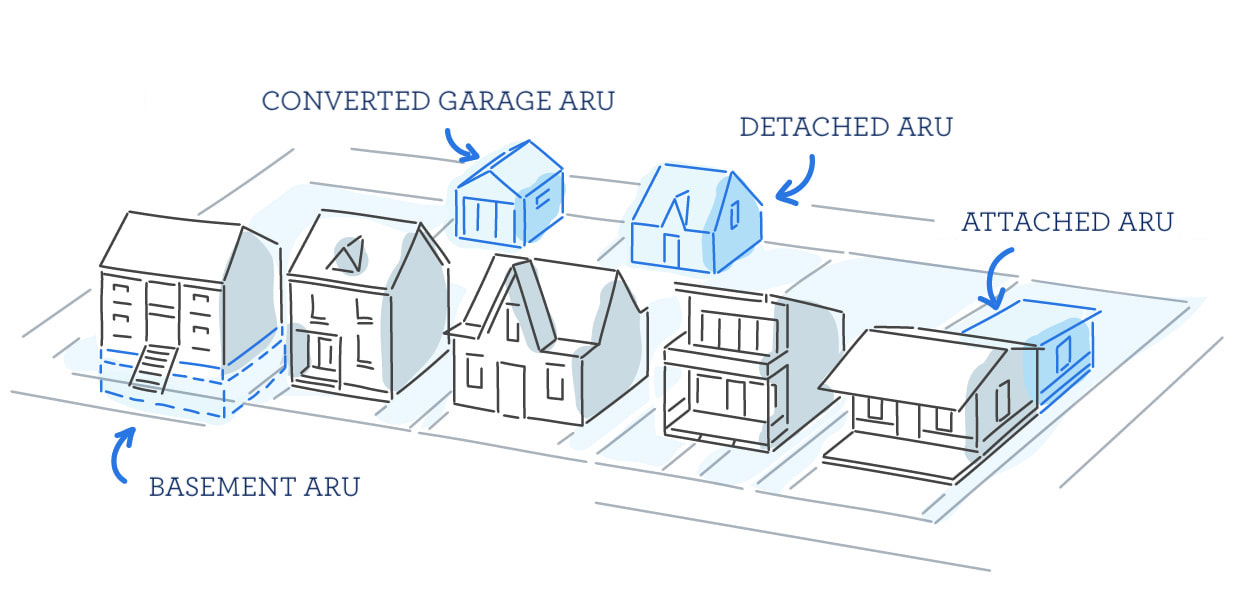
Different locations and types of ARUs (image adapted from housable.com)
Why create additional residential units?
Bruce County is growing. To ensure that everyone has housing that is suitable and attainable to them at every life stage requires creativity and embracing new ideas of what housing can be. Creating additional residential units is a way to unlock more housing supply, while increasing the diversity of housing options in our communities. When people create ARUs, it’s an investment that not only benefits the homeowner, but the entire community and beyond.
For more information on the housing needs across Bruce County, see the Affordable Housing 101 Guide.
|
|
|
|
Financial Benefits | People Benefits | Community Benefits | Environmental Benefits |
|
|
|
|
Step By Step Guide
This Step-by-Step guide contains key information on the pathways for homeowners to create additional residential units in Bruce County. It includes key information on how to get started, design and financial considerations, as well as the municipal approvals process.
1.1 Understanding ARU Permissions
Local municipalities in Bruce County set rules and requirements for ARUs through their Zoning By-laws and Official Plans. Zoning By-laws typically regulate items such as:
Properties that do not have full services, or are located outside of settlement areas, may continue to have separate rules and permissions regarding ARUs. Know Your ZoneUnderstanding what you can build, where, and how you can use the construction will help you design an accessory residential unit that is compatible with the land it is built on and the surrounding uses. Designing an ARU that fits the zoning will help reduce costs and speed up construction time. The first step is to find out what the zoning is on a property. Use Bruce County’s Interactive Mapping Tool to help identify the zone of any property in Bruce County. The User Guide will help you learn how to navigate the maps, use the tools, and filter information. Each municipality has its own Zoning By-law that outlines permitted uses, provisions, and definitions that will aid in designing a compatible accessory residential unit. Find your municipality’s Zoning By-law here. The Current LandscapeThe table below contains a high-level summary of existing policies for ARUs by municipality. Please note that there are municipalities in the process of updating their Zoning By-laws to align with established provincial requirements permitting ARUs. Visit your local building department for the most up-to-date information and further details to help you assess your options. Contact information for local municipalities is in Section 4: The Municipal Approvals Process. For municipalities that have not yet updated their policies, you can also reach out to Bruce County Planning for more information.
Note on garden suites: Tools and Resources
1.2 Understanding the ARU OptionsThere are different pathways you can take to hosting ARUs on your property. For example, you could:
Creating additional residential units is a big undertaking, but one that has significant benefits for the homeowner and the overall community. To help determine if this option is right for you, consider these questions:
Here’s how adding an ARU could benefit your family and community:
1.3 Who You Will Work WithYou may work with these key professionals to bring your ARU project to life.
Tools and Resources
|
2.1 Design RequirementsWhen designing your ARU, it’s important to know the specific requirements you must meet, which can differ depending on where your property is located and the type of ARU you’re looking to add. This section contains an overview of design requirements that apply to additional residential units. Make sure you reach out to your local municipality early in the planning stage and engage qualified professionals to understand the specific requirements, constraints, and considerations for adding an ARU to your particular property.
Visual of typical setbacks for an urban residential property Note: If you cannot meet one or more requirements set out by the municipality, you may be able to apply for relief through a minor variance process. County Planners will work with you and your local municipality to find solutions.
Tools and Resources
2.2 Design PrincipalsWhen designing housing of any kind, it’s important to think about the needs of future residents, the neighbourhood context, and how the unit will last over time. Applying these principles helps to ensure that you get a well-designed product that is a good investment of resources. Here are some of the key principles to incorporate into your ARU design.
Tools and Resources
|
3.1 Costing
The table below lists some of the potential costs you may need to budget for.
Choices made in the project planning stages can impact the overall cost of building an ARU. Every property is unique and can present a distinctive set of opportunities and challenges. Work with what you've got: consider the existing primary structure and lot size/shape to help decide if renovating or building new is the more efficient choice. If building a new detached ARU, consider pre-fabricated home builders or pre-approved building plans to take advantage of reduced design costs. Applications made under the Planning Act may trigger additional studies required to support Planning Applications (e.g. archaeology assessment, servicing studies, etc.). Know your zone and design within the requirements of the Zoning By-law to avoid additional costs and project delays associated with Planning Applications. Making choices to improve energy efficiency at the design and build phase may have higher upfront costs, but lower utility costs over the long term. You may also be eligible for rebates or low-cost loans to help with energy efficiency upgrades. The savings seen in maintenance and operating costs may be worth the investment. Designing an accessible ARU creates flexibility, including homeowners looking for long term age-in-place options. Retrofitting an existing space with accessibility features can be more costly than using universal design principles from the beginning. Think about who will be using the space and their long-term needs. Qualifying expenses associated with building an ARU specifically for a senior or person with a disability may be eligible for certain tax credits.
3.2 Funding Programs and IncentivesDisclaimer There are a variety of incentive programs, initiatives, and tax credits and/or rebates that can make building an Additional Residential Unit more affordable. Each program will have different eligibility criteria with administration by different levels of government. Reach out to the appropriate source to find out more about accessing funding and incentive programs. Affordable Additional Residential Unit (ARU) Funding Program The Bruce County Affordable Additional Residential Unit (ARU) Funding Program provides funding in the form of a forgivable loan to homeowners to renovate their primary residence to add a new residential unit that meets affordability thresholds. There are funding limitations. Please check with the Bruce County Housing Concierge to see if you are eligible for this grant as there are specific criteria your project will need to fit, and limited funding windows accepting new applications. Spruce the Bruce – Residential Improvement Grant The Residential Improvement grant provides funding for business and property owners to upgrade or renovate their mixed-use (commercial-residential) building to add new residential units or increase occupancy in existing units for long-term rental use. Please check with your local municipality to see if you are eligible for this grant as there are specific criteria your project would need to fit. Spruce the Bruce - Residential Improvement Grant Application Natural Resources Canada Development Charges Exemptions Development Charges (DCs) assist in financing capital projects required to meet the increased need for services resulting from growth and development. Bruce County and Municipalities that collect Development Charges have made exemptions for most Additional Residential Units (ARUs), housing that meets affordability criteria, and purpose-built rental units. Development Charges may apply to other renovations to your property, or where there is permission for more than three ARUs on a single lot. The application of Development Charges is at the Building Permit stage. Automatic removal of DCs will from the calculations where exemptions apply will require no additional applications or supporting documentation from the homeowner. It may not be obvious that these exemptions even exist, but they can save thousands of dollars on permitting costs. Check with your local Municipality to find out more about applicable Development Charges. Insured Mortgage Lending Rules The Federal government recently announced mortgage reforms, making it easier for homeowners to finance ARU construction. Homeowners can access insured mortgages to borrow up to 90% of the property value, including the value added by the ARU. Speak to a mortgage specialist about how to access insured mortgage products. Multigenerational Home Renovation Tax Credit This Federal refundable tax credit for certain renovation expenses related to creating a self-contained secondary unit. The secondary unit must allow a senior or an adult who is eligible for the disability tax credit to live with a qualifying relative. You can claim up to $50,000 in qualifying expenses for each complete and qualifying renovation. The tax credit is 15% of your costs, up to a maximum of $7,500, for each claim you are eligible to make. Multigenerational home renovation tax credit (MHRTC) : Personal income tax GST/HST New Housing Rebate These Federal and Provincial tax credits apply to new housing purchases, including the purchase of a new pre-fabricated detached ARU. Ontario Home Renovation Savings Program The Ontario Home Renovation Savings Program offers rebates on eligible energy efficiency upgrades made to existing homes. Home Renovation Savings Program Municipal Property Assessment Corporation (MPAC) Connect with MPAC about the property tax implications of adding an ARU. Some ARUs may have an exemption from the portion of a property’s re-assessment value if built to accommodate a senior or a person with a disability. |
4.1 Municipal Information SheetsThis section breaks down the process for planning and approvals, including key contacts and resources. Local building departments work with builders and owners to ensure that the Ontario Building Code is met and that every structure is built safely. The building department will have a representative who acts as the Zoning Administrator to ensure that development meets zoning requirements. The municipality will provide guidance on applications, issue building permits, complete inspections, and issue occupancy permits. Step 1: Pre-Consultation The recommendation is to begin all development projects with a pre-consultation. The pre-consultation phase is an opportunity for the Chief Building Official (CBO), or their representative, to review plans for compliance with Building Code and Zoning, answer questions, and provide feedback. The CBO will help identify any deficiencies with plans and may be able to offer alternative solutions. Be sure to review the building department’s website for helpful resources, FAQ, and guides before the pre-consultation meeting. Preparing sketches of proposed building plans and a site plan prior to the pre-consultation meeting will help to clearly communicate ideas to the Building Officials and Zoning Administrators. The pre-consultation meeting is an opportunity to understand required documentation needs and application of a Building Permit. Step 2: Preparing an Application A building permit is necessary when you wish to construct, renovate, demolish or change the use of a building. The pre-consultation meeting should identify the necessary documents for an application, and may include:
Note: In some cases, the Conservation Authority may require permits to build inside of a regulated area. Step 3: Apply for a Building Permit Submit your application through Cloudpermit using the online kiosk at your local building department or from your home. You can also submit your completed paper application to the Municipal Office. Step 4: Building Inspections It is a requirement to have building inspections during construction to ensure that all work completed according to the approved plans and the Ontario Building Code. Refer to the issued permit for a detailed list of inspections required for your project. Please notify the building department at least 48 hours in advance to arrange for a building inspection. You may need a building inspection for the following milestones:
Note: The Occupancy Permit is what makes an Additional Residential Unit a legal dwelling unit. There may be a requirement for the Occupancy Permit as a qualification for funding and incentive programs. Contact the Building Department in your local Municipality for more information: Town of Saugeen Shores
Municipality of Kincardine
Municipality of Brockton
Municipality of South Bruce
Township of Huron-Kinloss
Municipality of Arran-Elderslie
Town of South Bruce Peninsula
Municipality of Northern Bruce Peninsula
Tools and Resources
4.2 Bruce County PlanningBruce County's Planning team is available to help bring your ARU project to life:
|
Are you interested in renting out your additional residential unit?
Here is what you should know:
Before listing the unit for rent
- Make sure you know your role, responsibilities, and legal obligations as landlord! The Residential Tenancies Act establishes rules for all aspects of residential rental relationship, including rules related to rents, sublets, tenancy agreements, responsibilities of landlords and tenants, security of tenure, and terminating tenancies. You should also familiarize yourself with relevant responsibilities under the Ontario Human Rights Code. See the tools and resources section below for additional guidance.
Keep in mind...
In 2024, there were approximately 1335 applicants on the waitlist for Community Housing which is a 22% increase over the previous year. This demonstrates the significant need for affordable housing options and the challenges faced by lower income households throughout the County.
Consider being a rent supplement landlord!
The Rent Supplement Program offers eligible individuals or households a rent supplement or subsidy while they are living in privately owned buildings. The payment of the rent supplement or subsidy goes directly to the landlord. Reach out to Bruce County Human Services if you're interested in providing your additional unit to community members in housing need. | Selecting Tenants
|
Being a Landlord
- As a landlord, you are responsible for providing a safe home for your tenants. Remember that tenants have the right to:
- Housing standards – A tenant has the right to live in a unit that is habitable, safe and properly maintained.
- Security of tenure – It is the right of a tenant to occupy the unit until there are valid, proven grounds for eviction and proper notice is given, even during a dispute.
- Reasonable enjoyment – A tenant has the right to have overnight guests, to cook foods they enjoy, and to come and go as they please.
- As a landlord, you have the right to collect rent on time, to not have your property damaged, and to be free of harassment or disturbance by the tenant. The Landlord and Tenant Board is a body that rules on disputes between residential landlords and tenants.
- It’s important to maintain good relationships with your tenants, especially if you are also living on the property in a separate unit. Be courteous, friendly, and communicative, while adhering to your responsibilities. You could also consider hiring a professional property manager to handle rent collection, maintenance, tenant relations, and other tasks.
- Remember that you must declare the rent you collect as income. The deduction of reasonable expenses for operating an additional residential unit from your rental income is acceptable under certain conditions. Make sure you keep all invoices, receipts, and other relevant documents. See the CRA’s Rental Income Tax Guide for more information or speak with a professional.

Tools and Resources
Landlord's Self Help Centre - This non-profit community legal clinic provides educational materials, general information, advice, and referrals to support small landlords across Ontario.
The Ontario government’s website includes a section on renting that covers rental rights, the standard lease, and rent increase guidelines.
The Landlord and Tenant Board also provides information about landlords and tenants rights and responsibilities. You can also contact them by phone Monday to Friday from 8:30 a.m. to 5:00 p.m. by calling:
- Toll-free: 1-888-332-3234
- Tel: 416-645-8080
- Toll-free TTY: 1-800-855-0511
Case Studies
| Attachment | Size |
|---|---|
| 226 KB |
Homeowner Checklist
| Getting Started |
|
| Design |
|
| Financing and Funding |
|
| Planning and Approvals |
|
| Renting out an ARU |
|
Additional Tools and Resources
How to Make a Site Plan
This is a step-by-step video tutorial on how to make a site plan.
Bruce County Maps
These interactive maps will confirm zoning, has built-in tools to help calculate areas, measure setback distances, and find information related to your property. GIS is not a substitute for an official land survey.
Find your Zoning By-law
Each municipality in Bruce County has their own Zoning By-law. Find your Zoning By-law through the Bruce County Planning’s website.
Affordable Housing 101
This resource will give you some helpful context on housing needs across Bruce County and the importance of affordable and attainable housing for all.
Developer Toolkit
Here are some additional resources to help guide your ARU journey:
- Ontario Second Unit Guide – This guide contains detailed information on creating an additional unit on your property, including building requirements.
- CMHC Secondary Suite Case Studies – This webpage contains case studies on the impact of secondary suites from communities across Ontario.
- CMHC Design Catalogue – The Canada Mortgage and Housing Corporation is working on a set of pre-approved building plans, including designs for ARUs. Design renderings and floor plans available now with architectural packages coming soon.
- Saugeen Shores Additional Residential Units Guide – This guide includes information on different ARU options and details on how to create an ARU in Saugeen Shores.
- Saugeen Shores Ready-to-Build Housing Designs – The Town of Saugeen Shores has launched the Ready-to-Build Housing Design Initiative to provide a set of pre-reviewed plans for ARUs and low-rise housing development for residents of Saugeen Shores.
- Huron County Additional Residential Units Guide – This guide from Huron County covers best practices and scenarios for creating additional residential units that may be applicable in Bruce County.
- Town of Wasaga Beach: A Guide to Second Dwelling Units – This guide explains how to create second dwelling units in Wasaga Beach, with some tips and considerations that may be relevant to Bruce County.
- Ontario Tiny Home Guide – “Tiny homes” are often a detached ARU solution. This guide contains detailed information on how to build or buy a tiny home for your property. Make sure to check with your local municipality for more information.
 Logo
Logo
